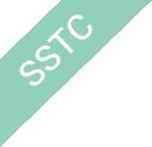
BEING SOLD BY MODERN METHOD OF AUCTION Situated within the Ferryhill Station area and ideally positioned for excellent access to the A1 commuter route, this two-bedroom mid-terrace house offers a promising investment opportunity.
AUCTION DETAILS
This property is for sale by the Modern Method of Auction, meaning the buyer and seller are to Complete within 56 days (the "Reservation Period"). Interested parties personal data will be shared with the Auctioneer (iamsold).
If considering buying with a mortgage, inspect and consider the property carefully with your lender before bidding.
A Buyer Information Pack is provided. The winning bidder will pay £349.00 including VAT for this pack which you must view before bidding.
The buyer signs a Reservation Agreement and makes payment of a non-refundable Reservation Fee of 4.5% of the purchase price including VAT, subject to a minimum of £6,600.00 including VAT. This is paid to reserve the property to the buyer during the Reservation Period and is paid in addition to the purchase price. This is considered within calculations for Stamp Duty Land Tax.
Services may be recommended by the Agent or Auctioneer in which they will receive payment from the service provider if the service is taken. Payment varies but will be no more than £450.00. These services are optional.
Surrounded by similar residential properties, the home sits within a popular location for both renters and owner-occupiers.
The property would benefit from a programme of refurbishment, allowing a buyer to modernise and tailor it to their own style. The accommodation briefly comprises an entrance hallway, a spacious lounge, separate dining room and a kitchen to the ground floor. To the first floor, there are two well-proportioned bedrooms offering good potential for comfortable living.
Externally, the home features a fully enclosed rear courtyard, creating a private outdoor space suitable for seating, storage or further landscaping improvements.
Offered with no onward chain and available for immediate viewing, this is an exciting prospect for those seeking a property with scope to add value and create a desirable home or rental investment.
ENTRANCE HALL
The entrance hall is accessed via a UPVC-framed double-glazed door and provides direct stairs access to the first floor. This compact yet practical space serves as the welcoming point into the home and leads through to the ground-floor reception rooms.
LOUNGE
The lounge features a UPVC-framed double-glazed window allowing natural light to flow into the room, along with a central heating radiator. The space is open plan to the dining room, creating a sociable layout ideal for relaxing or entertaining.
DINING ROOM
The dining room is a bright and versatile space, featuring a UPVC-framed double-glazed window that fills the room with natural light and a radiator for warmth. A door provides convenient access to the kitchen, creating a practical flow for mealtimes and everyday living.
KITCHEN
The kitchen is fitted with a practical range of base and wall units, complemented by laminate work surfaces and tiling to splashback areas. Integrated appliances include an oven, hob, and stainless steel chimney-style extractor. Plumbing is in place for a washing machine, and the tiled floor adds a durable, easy-to-maintain surface. Natural light floods the room through a UPVC-framed double-glazed window, while a door provides direct access to the rear courtyard, creating a seamless connection between indoor and outdoor spaces.
FIRST FLOOR LANDING
The first-floor landing provides access to both bedrooms and the family bathroom, serving as a central hub for the upper floor. Its layout ensures practical circulation between rooms while maintaining a sense of space and flow.
BEDROOM ONE
Bedroom one is a well-proportioned double room, featuring a UPVC-framed double-glazed window that allows natural light to fill the space. A radiator provides warmth, creating a comfortable and versatile bedroom suitable for a range of furniture layouts.
BEDROOM TWO
Bedroom two is a bright and practical room, featuring a UPVC-framed double-glazed window that allows natural light to fill the space. A radiator provides warmth, making it a comfortable and versatile bedroom suitable for family use, guests, or as a home office.
FAMILY BATHROOM
The bathroom features a fitted white suite, comprising a panel bath, a corner shower cubicle with inset electric shower, a wash hand basin, and a WC. Tiling to splashback areas adds a clean a finish, while a UPVC-framed double-glazed window allows natural light to brighten the room. This well-appointed bathroom offers a practical and comfortable space for family use.
EXTERNALLY
Externally, the property benefits from a fully enclosed rear courtyard, providing a private and secure outdoor space. Gated access adds convenience and security, making it an ideal area for outdoor seating, storage, or low-maintenance gardening.
* Indicates you need to fill in the field
County Durham/North Yorkshire
0333 358 3676
info@mypropertybox.co.uk
Tyne, Wear & Northumberland
0191 212 0400
enquiries@mypropertybox.co.uk