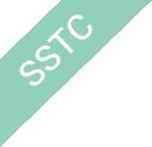
BEING SOLD BY MODERN METHOD OF AUCTION A larger-than-average two-bedroom terraced house, perfectly positioned in the heart of Bishop Auckland and within easy walking distance of the local hospital, college, schools, shops, and all essential amenities.
Offering a minimum rental income of approximately £600 per calendar month, this property presents an ideal opportunity for investors, while also appealing to first-time buyers or those looking for a well-located family home.
The property boasts high ceilings throughout and generously proportioned rooms, creating a bright and airy interior with a welcoming sense of space. The entrance lobby leads into a hallway that flows naturally into a comfortable lounge, providing a perfect space for relaxation or entertaining guests. The kitchen/dining room is both practical and sociable, offering plenty of room for meal preparation and family dining, while a separate utility room adds convenience and functionality.
Upstairs, two spacious bedrooms continue the theme of generous proportions, with light-filled interiors. A roomy family bathroom completes the first-floor accommodation.
Some light refurbishment works would further enhance the property and allow the new owners to personalise it to their taste.
Externally, a rear courtyard offers a private outdoor space, ideal for al fresco dining, relaxing, or enjoying some fresh air. Offered with no onward chain, this property is ready for immediate occupation or investment, making early viewings highly recommended.
ENTRANCE LOBBY
The property is entered via a wooden entrance door into a welcoming lobby, providing access to the hallway and the rest of the ground-floor accommodation.
ENTRANCE HALLWAY
The entrance hallway features a radiator and provides access to the stairs leading to the first floor, creating a bright and welcoming approach to the property.
LOUNGE
The lounge is filled with natural light from a large UPVC double-glazed window to the front, and features a radiator, creating a bright and comfortable living space.
KITCHEN / DINING ROOM
The kitchen/dining room is fitted with a range of base and wall units complemented by laminate work surfaces, an inset sink with drainer and mixer tap, and tiling to splashback and work areas. Integrated appliances include an oven and hob with a stainless steel chimney-style extractor above. The room also benefits from a built-in storage cupboard with shelving, space for a breakfast table and chairs, a radiator, and a UPVC double-glazed window that fills the space with natural light.
INNER HALL
The inner hall features a built-in under-stair storage cupboard and provides access to the utility room, offering practical storage and a functional layout.
UTILITY ROOM
The utility room is fitted with base units and laminate work surfaces, with an inset sink and mixer tap. It also includes plumbing for an automatic washing machine, a wall-mounted combination gas central heating boiler, and a UPVC double-glazed door providing direct access to the rear courtyard.
FIRST FLOOR LANDING
The first-floor landing is spacious, offering plenty of room for a desk or wardrobe, and features a radiator, providing a practical and versatile space.
BEDROOM ONE
Bedroom One is a generous double room with ample space for furniture, featuring a UPVC double-glazed window that fills the room with natural light and a radiator.
BEDROOM TWO
Bedroom Two is a well-proportioned double room, featuring a UPVC double-glazed window and a radiator, providing a bright and comfortable space.
FAMILY BATHROOM
The family bathroom is fitted with a white suite comprising a panel bath with shower attachment, a wash hand basin set into a vanity unit, and a WC. The walls are partially tiled, and the room benefits from a UPVC double-glazed window and a radiator.
EXTERNALLY
Externally, the property features an enclosed rear courtyard with gated access, providing a private and low-maintenance outdoor space.
AUCTION TERMS
This property is for sale by the Modern Method of Auction, meaning the buyer and seller are to Complete within 56 days (the "Reservation Period"). Interested parties personal data will be shared with the Auctioneer (iamsold).
If considering buying with a mortgage, inspect and consider the property carefully with your lender before bidding.
A Buyer Information Pack is provided. The winning bidder will pay £349.00 including VAT for this pack which you must view before bidding.
The buyer signs a Reservation Agreement and makes payment of a non-refundable Reservation Fee of 4.5% of the purchase price including VAT, subject to a minimum of £6,600.00 including VAT. This is paid to reserve the property to the buyer during the Reservation Period and is paid in addition to the purchase price. This is considered within calculations for Stamp Duty Land Tax.
Services may be recommended by the Agent or Auctioneer in which they will receive payment from the service provider if the service is taken. Payment varies but will be no more than £450.00. These services are optional.
* Indicates you need to fill in the field
County Durham/North Yorkshire
0333 358 3676
info@mypropertybox.co.uk
Tyne, Wear & Northumberland
0191 212 0400
enquiries@mypropertybox.co.uk